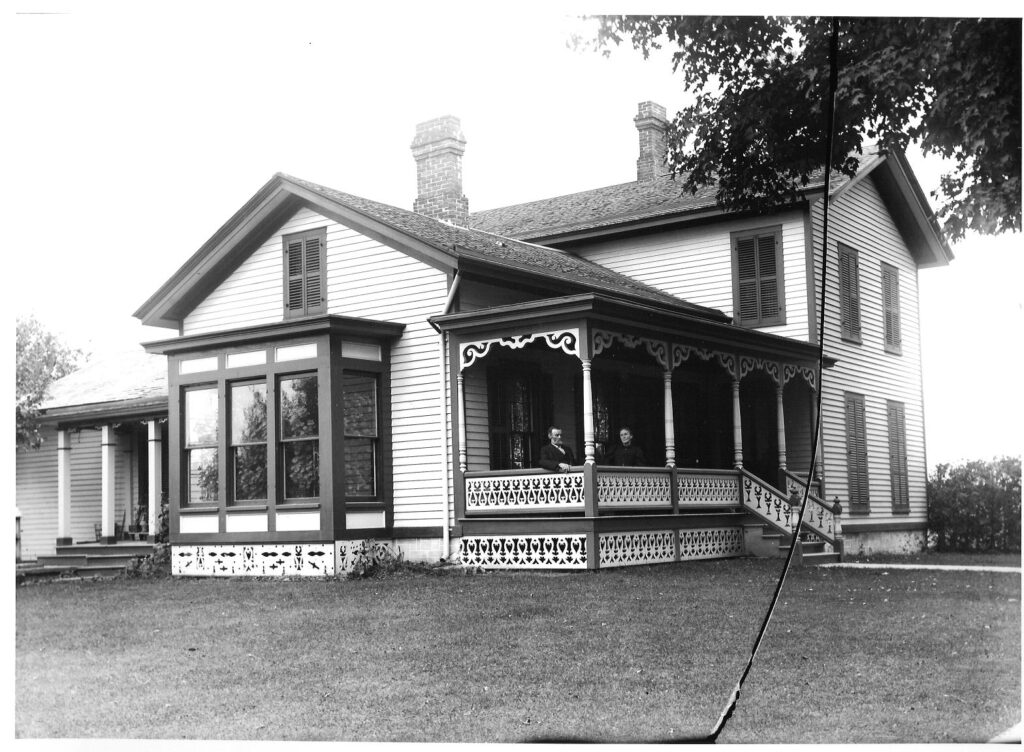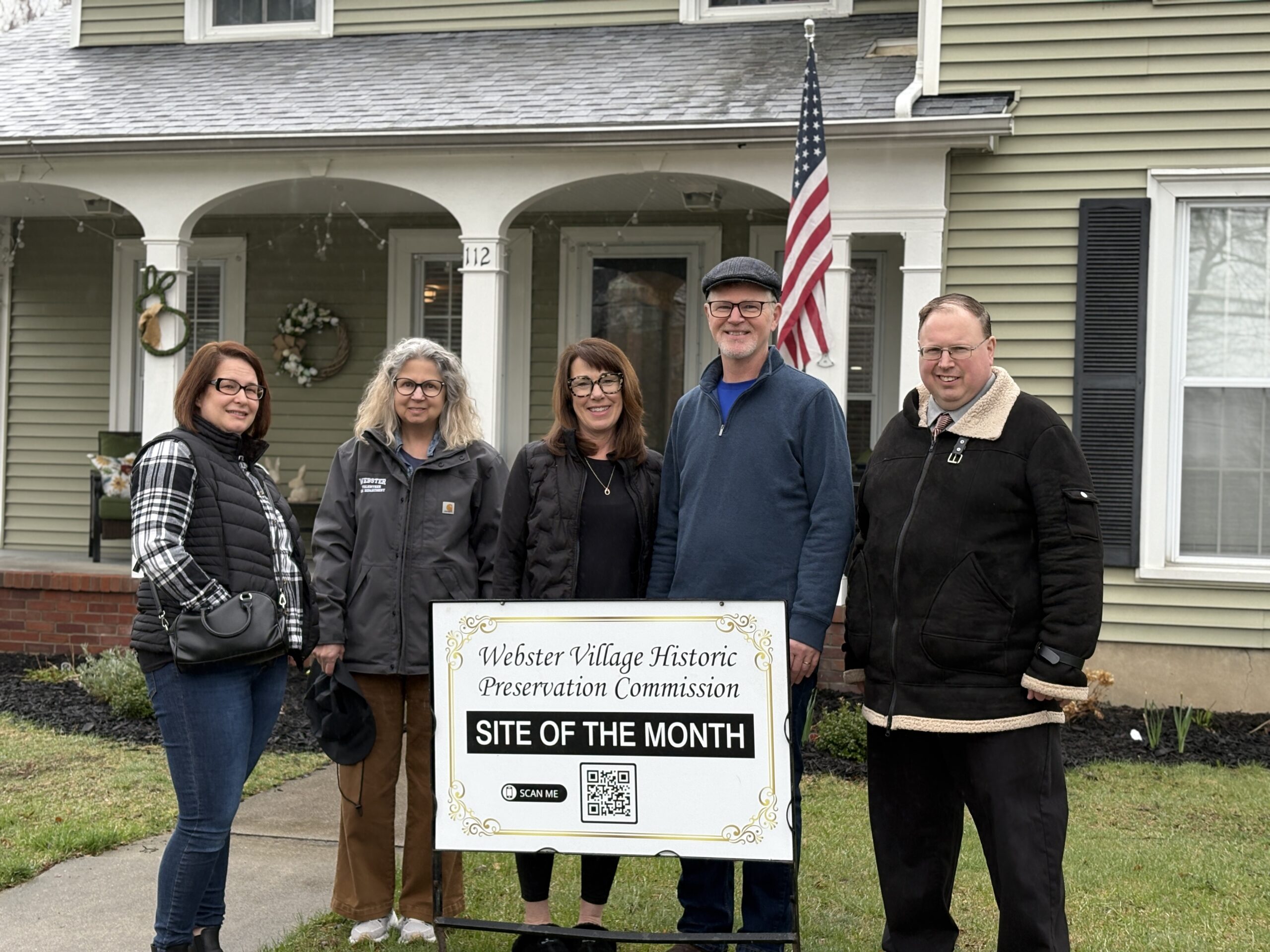A striking black-and-white photograph from around 1902 shows two members of the Schermerhorn family standing proudly on the decorative front porch of their home at 112 South Avenue. Behind them, the intricate woodwork and classic gabled structure capture a moment in time — one that continues to speak volumes about Webster’s 19th-century transformation.

Known historically as the Schermerhorn House, the residence is a vernacular front-gable-and-side-wing home built sometime between 1860 and 1872. It first appeared on the 1872 Monroe County map with L. Schermerhorn listed as owner, though the house was already present on an 1852 map without an associated name. Constructed with wood clapboard siding and resting on a pargeted foundation, the home’s architectural form was widely used in the late 19th and early 20th centuries throughout the village. In recognition of its rich history and enduring character, the Village of Webster Historic Preservation Commission selected the property as its Site of the Month for April.
Turn-of-the-century photos reveal that the home originally featured rich Queen Anne-style elements — turned porch posts, decorative brackets, skirting, and railings — which were consistent with stylistic trends of the 1880s and 1890s. These details, while no longer intact, speak to the craftsmanship of the era and the cultural aspirations of its residents.
Situated on the east side of South Avenue, across from what was once the Webster Union Free School campus, the property originally functioned as a farmstead. A large gambrel-roofed barn with wood siding and sliding doors still stands at the rear of the property, underscoring its agricultural past.
Following the Schermerhorn family’s tenure, the home was sold to a man named Gordon, who subdivided the rear portion of the property into residential lots. The resulting neighborhood was named Gordon Park in his honor. The house’s evolution reflects a broader pattern in Webster’s development — from farmland to village residential streetscape.
In 1936, the house was purchased by Dr. Donovan M. Jenkins, a physician and World War II Army officer who practiced medicine locally before and after his service. Jenkins was a prominent figure in town: a former health officer, president of the Monroe County Medical Society, and an active member of the Webster Baptist Church and Masonic Lodge. He remodeled the house extensively, adding a shed-roof dormer and modern picture window while removing original chimneys and Queen Anne details. The north wing and attached garage were constructed in the 1950s or 60s.
Despite these changes, much of the home’s original character remains. The exterior form, window arrangements, and barn contribute to the historic fabric of South Avenue. The home is rated in good condition and retains integrity on its original site, according to a 1992 survey by the Landmark Society of Western New York.
Later purchased by the Prinzing family, the residence has undergone extensive renovations over the past two years. Tim and Elizabeth Prinzing have invested significant time, energy, and resources into bringing the historic home into the 21st century. Every square inch of the structure has been thoughtfully restored or updated — modernized with care while honoring the craftsmanship and character of its 19th-century origins. But their work goes beyond preserving architecture. The Prinzing’s have approached the project as stewards of the home’s full story, incorporating design choices and restoration details that reflect not just the structure’s past, but it’s broader legacy of the families who shaped it.
Through their renovations, they are creating a living tribute — one that ensures the home’s unique history continues to be seen, felt, and appreciated for generations to come.

